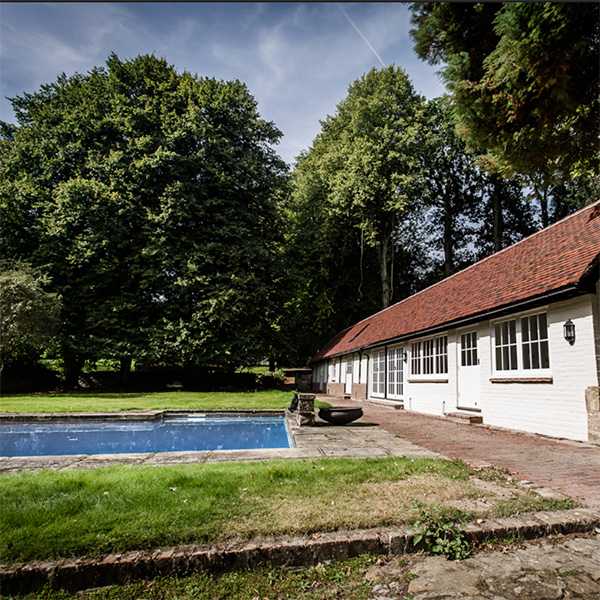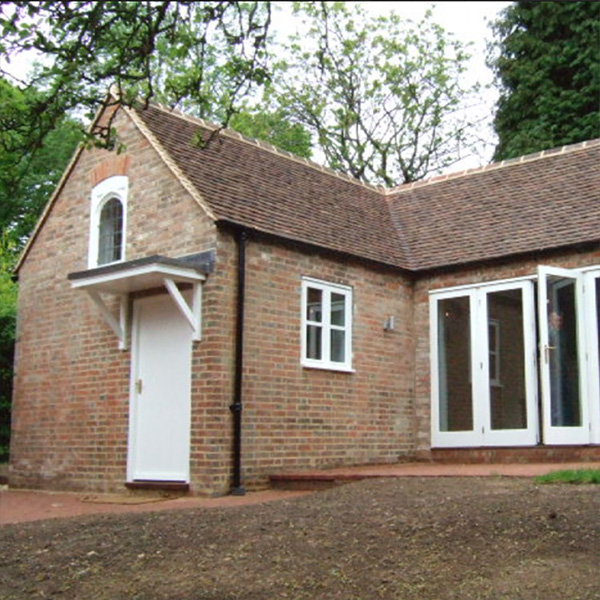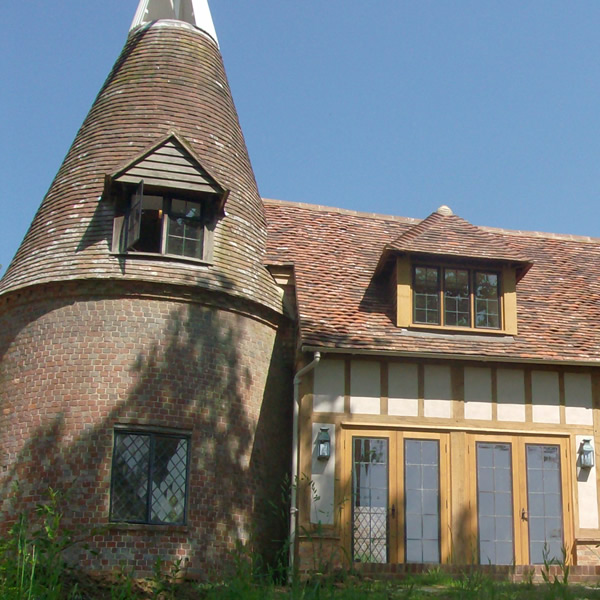
The family wanted a space that worked for everyone — somewhere they could all enjoy together. Working from the architect’s plans, we built a new, lighter, brighter kitchen-diner tailored to modern family life.
The project began with the demolition of existing internal and external walls. We installed structural steelwork to support the rear of the house, laid new concrete foundations, and built the new structure — including floor joists and a flat roof.
Inside, we installed stud partitions, fixed plasterboard to the ceiling, and completed a full plaster finish. We carried out all electrical works, as well as plumbing and heating alterations, and completed the wall tiling — delivering a fully finished shell, ready for the new kitchen to be fitted.


