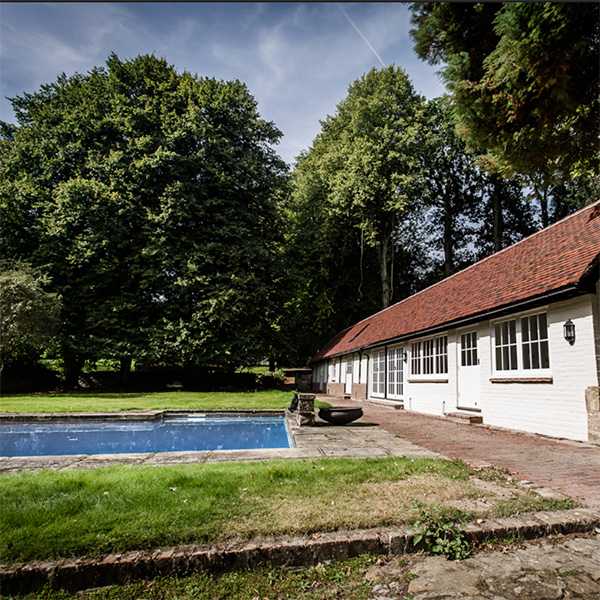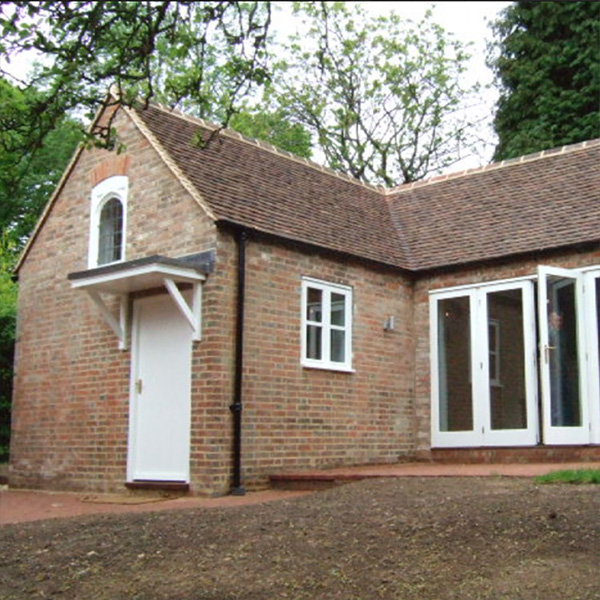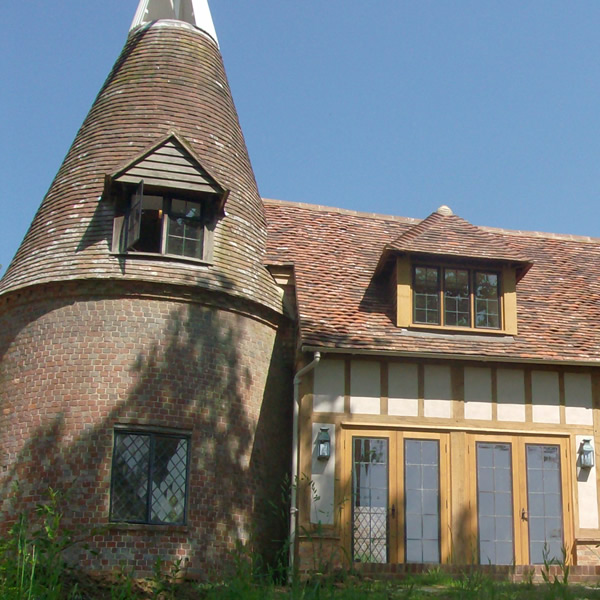
The family wanted more functional and inviting spaces for everyday living. On one side of the extension, we created a wet shower area and utility room, while the other side became a light-filled oak-framed sunroom, opening directly into the lounge. A new garage was also added.
Working from the architect’s plans, we managed the project from start to finish over six months. This included hanging new internal oak doors, installing radiators, fitting the bathroom, and redecorating throughout. Outside, we fully landscaped the grounds — setting levels, building sleeper walls, and creating slate terraces to the rear and brick paths to the side. On the roof, we replaced the guttering and installed new fascias, leaving a polished and functional home inside and out.


